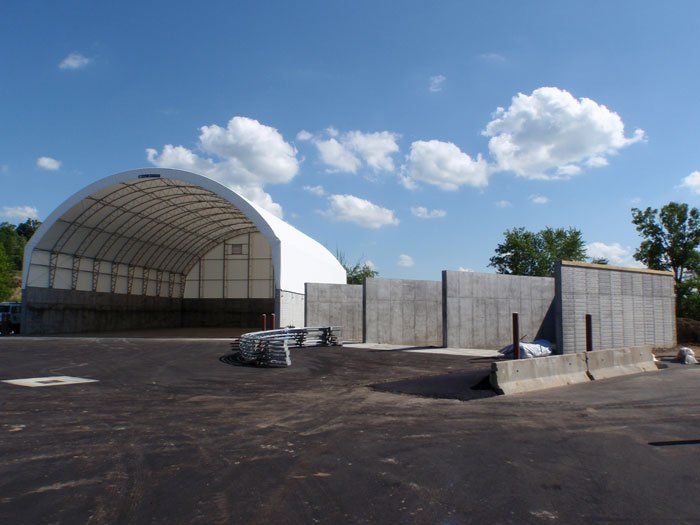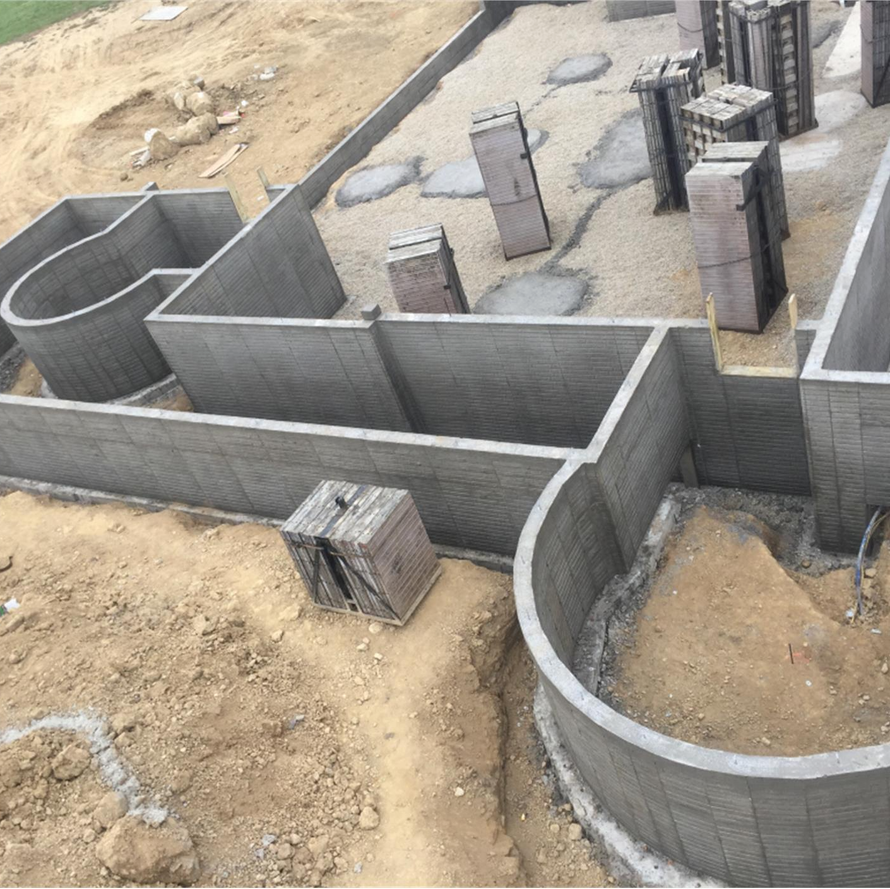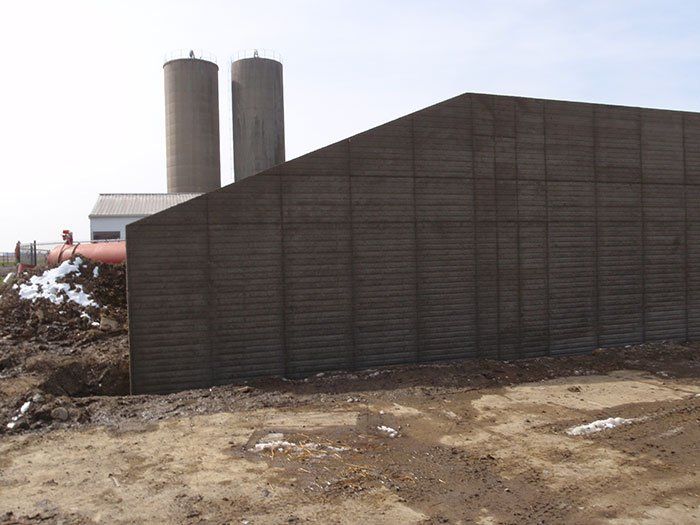Our Services
Precision Poured Walls, Inc. specialize in poured in place concrete walls, and we can also provide all the concrete needs for our customers as a full service concrete foundation contractor linked with area contractors.
Concrete services in addition to our poured walls include:
1
Footers
2
Tile & Gravel Placement
3
Waterproofing
4
Backfill
Benefits of Poured Concrete Foundations
Poured concrete walls are considerably stronger, drier, more durable, and can be constructed for quick completion of your next project. Poured walls can be constructed year-round through the severe winter weather our area experiences and are better for building on “marginal soil”, which can be found in the variety of soil types throughout the area.
Poured concrete walls offer a solid joint free construction with greater design flexibility, which also provides better resale value for your home.
Advantages of Poured Concrete Wall Construction:
Strength: Solid poured walls have a compressive and flexural strength several times that of hollow core block.
Water & Fire Resistance: Solid concrete is less porous and the joint free construction keep water out and has twice the amount of fire resistance than hollow core block.
Resistance to Rot & Decay: Solid concrete walls provide long years of service life.
Time Savings: A typical installation of a poured wall foundation is three days.
Design Flexibility: Poured wall techniques are adaptable to most home designs.
Affordability: Home owners, Builders and public in general are concerned with controlling costs as they plan their next project. Every project, weather it be your dream home or a retaining wall should start with a solid concrete foundation. Modern construction methods that are cost competitive with other foundation methods.
Maintenance: Poured wall construction is virtually maintenance free.
Cracking Concrete Walls
Cracks in concrete walls and slabs are a common occurrence. They appear in floors, driveways, walks, structural beams, and walls. Cracking can not be prevented but it can be reduced or controlled when the causes are taken into account and preventative steps are taken. Most cracks should not be a cause for alarm.
Cracking can be the result of combination of factors, all of which involve some form of restraint such as :
- Drying shrinkage, which occurs when the water used in the mix design evaporates;
- Thermal contraction / expansion, due to temperature change;
- Subgrade Settlement (or expansion), are results from poor soil conditions or changes in soil moisture content;
- Differential Bearing Capacityoccurs when harder soils are under part of the foundation can cause stresses as the building “settles in”; Applied Stresses force such a building load, earth load, hydrostatic pressure , or heavy equipment operated too close to the wall.
Tremendous forces can build up inside the wall due to any of these causes. When the forces exceed the strength of the material, cracks will develop. Each of these causes normally leave a “signature” in the type of crack it creates. The vast majority of cracks are of little concern by themselves.
Shrinkage andTemperaturecracks are most often vertical to diagonal. They typically emanate from a corner of a window, beam pocket, or other opening. Cracks of this type are called reentrantcracks. These are very common and, unless they leak or show significant lateral displacement, are of no structural concern.
Cracks which are horizontal are most likely caused by an appliedload. Vertical cracks which are significantly wider at the top or bottom could indicate heaving or settlement. With these cracks it is very likely that the crack itself is not the problem, but rather the result of an external problem such as poor drainage, overloading, etc.
Contractors can minimize the problem by using several methods of reducing the occurrence and width of cracks.
- The first is the use of proper concretemix designs. A mix with sufficient strength using the minimum amount of water necessary to distribute the concrete throughout the wall without voids should be used. The type and amount of cement, as well as course and fine aggregates, can also have a large effect on the amount of shrinkage.
- A small amount of temperature steelreinforcement will reduce the width of cracks that do occur.
- Control jointsare intentional weak spots designed to induce shrinkage or thermal cracks in pre-determined locations. These can be very effective if waterproofed carefully.
- Rapid water lossand extreme temperature swings while the concrete is in the early stages of curing should be avoided where possible.
- Careful backfillingis mandatory. Typical basement walls are not designed to act as retaining walls. They must be secured with the basement floor at the bottom and the floor deck at the top, or be braced adequately, before being backfilled. The use of heavy equipment near the wall should be restricted and carefully considered.
- Anchoring the deckin accordance withlocal building codes, including the use of anchor bolts/straps and blocking, is very important. Improper anchoring has been the cause of a number of failures.
Temperature and shrinkage cracks in walls or slabs are likely to occur in nearly all structures. When the width of a crack exceeds 1/4” in width; when they show 1/4” in lateral displacement; when water leaks through the cracks; or you find long horizontal cracks, Contact the builder or foundation contractor.




